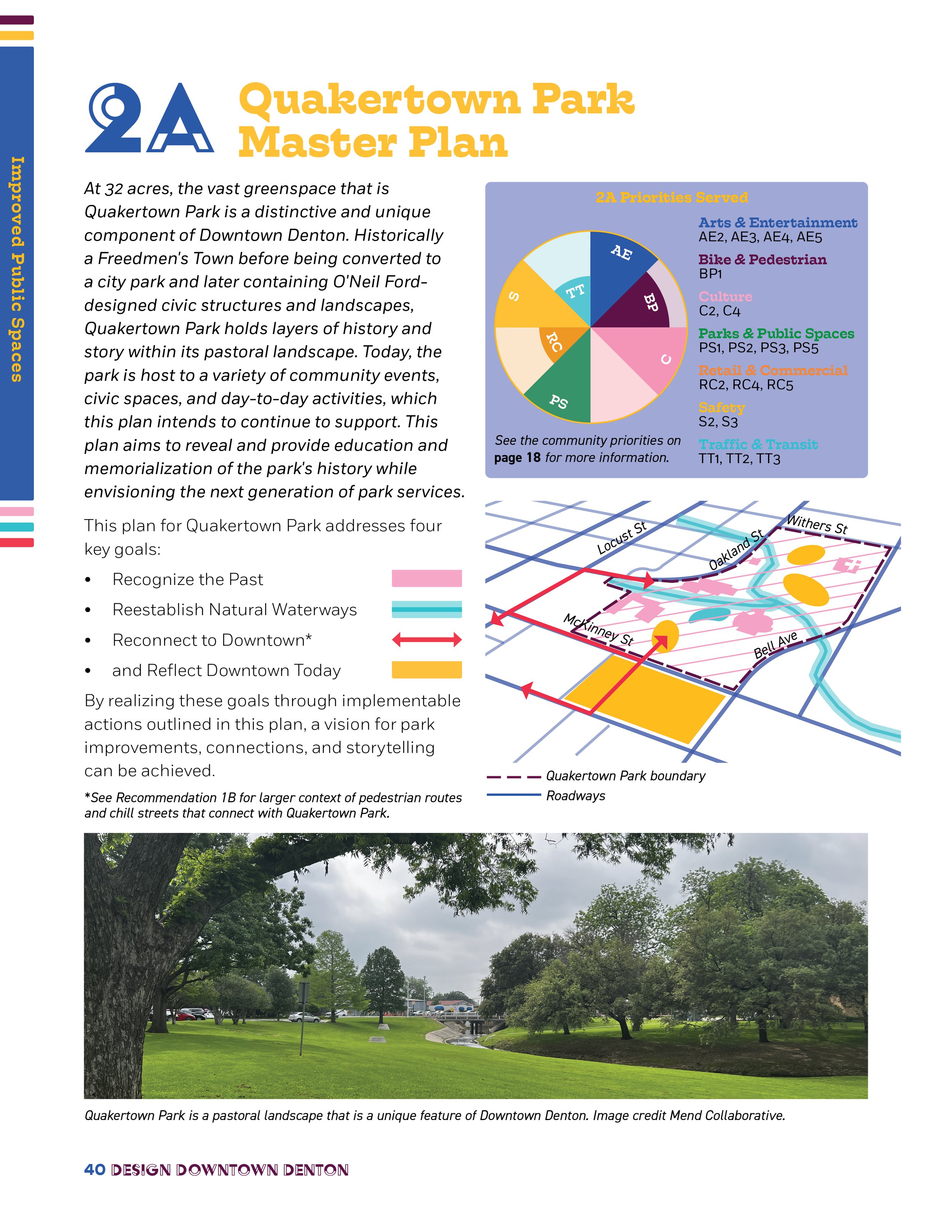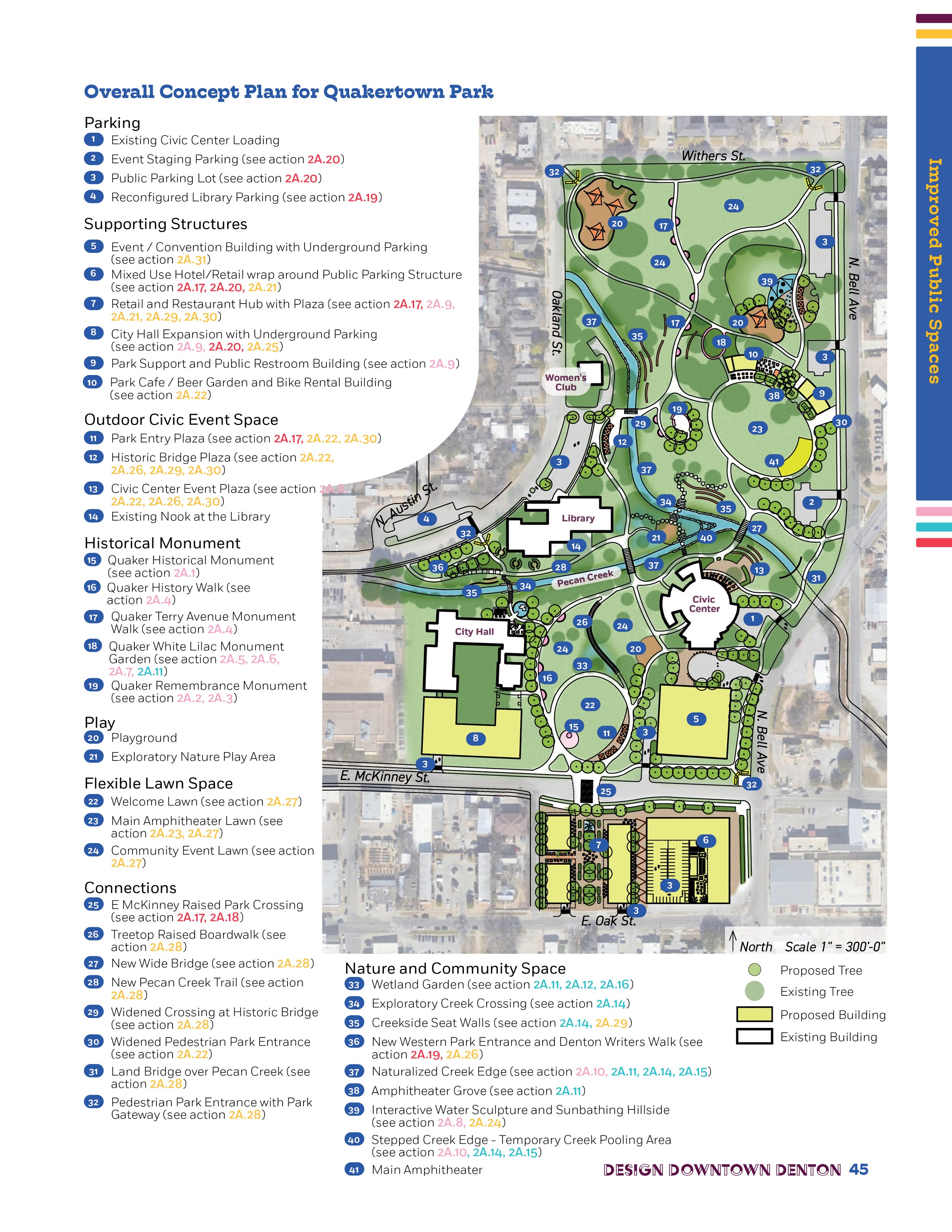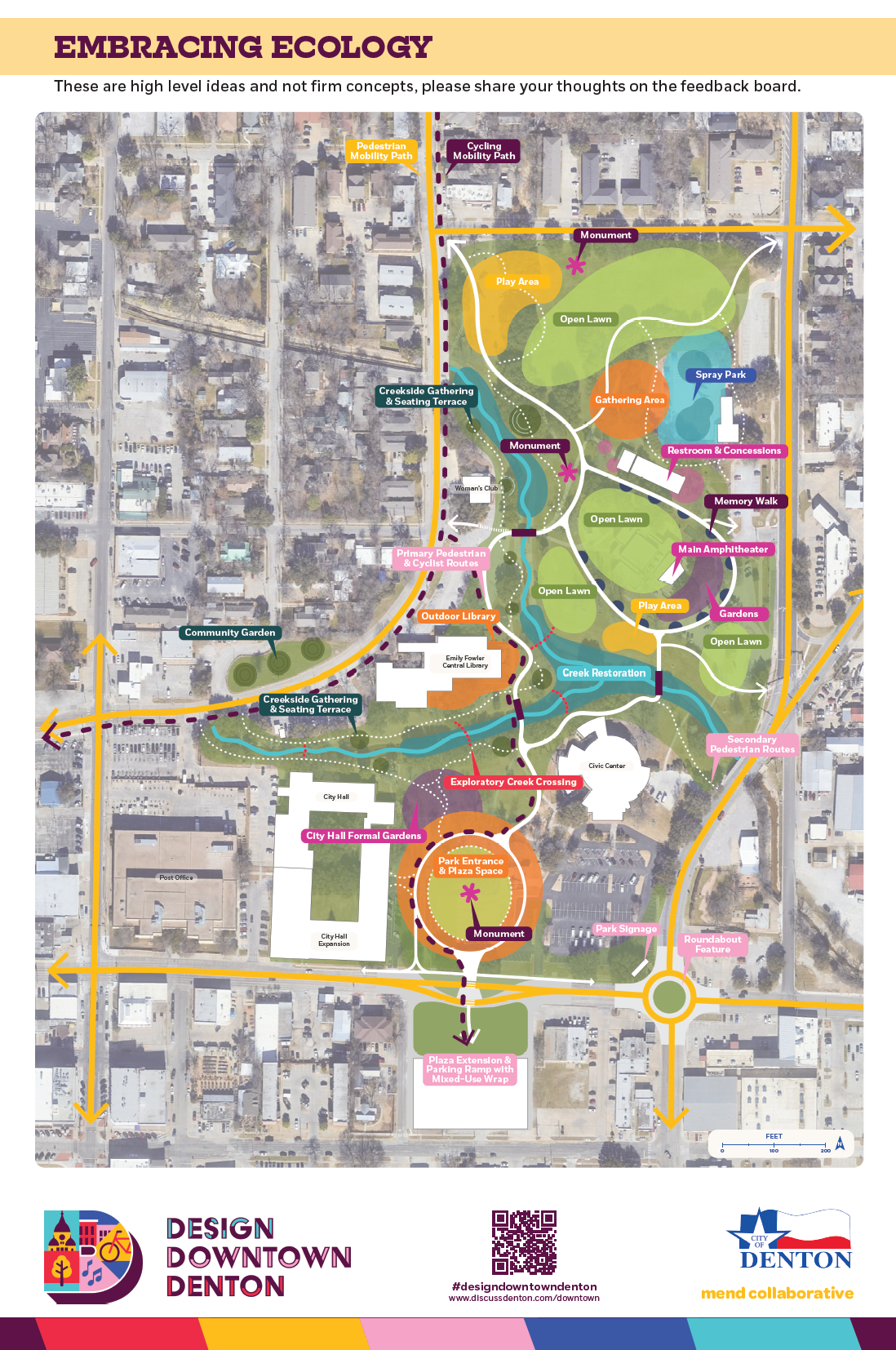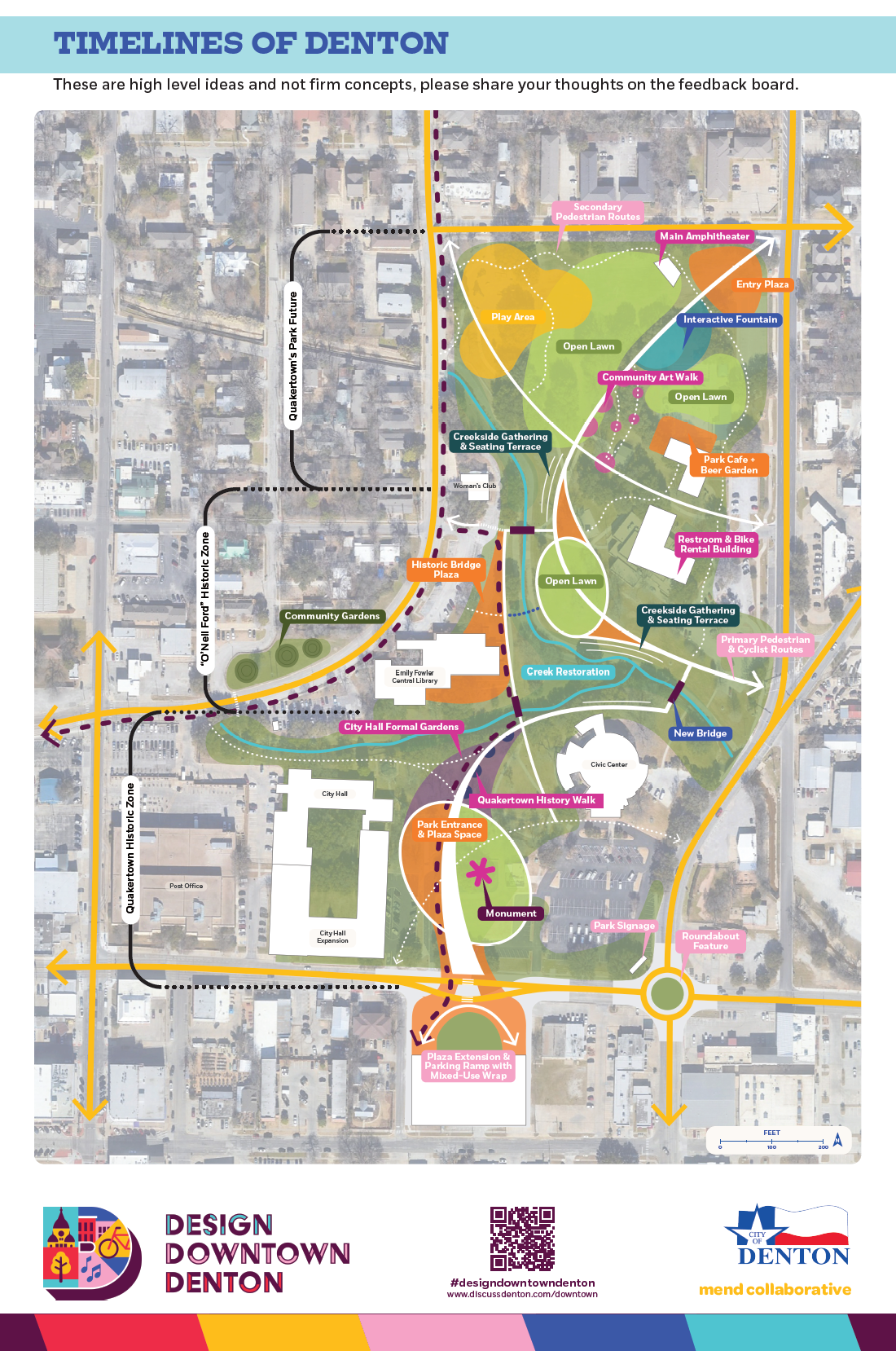Denton, Texas
Quakertown Park Master Plan
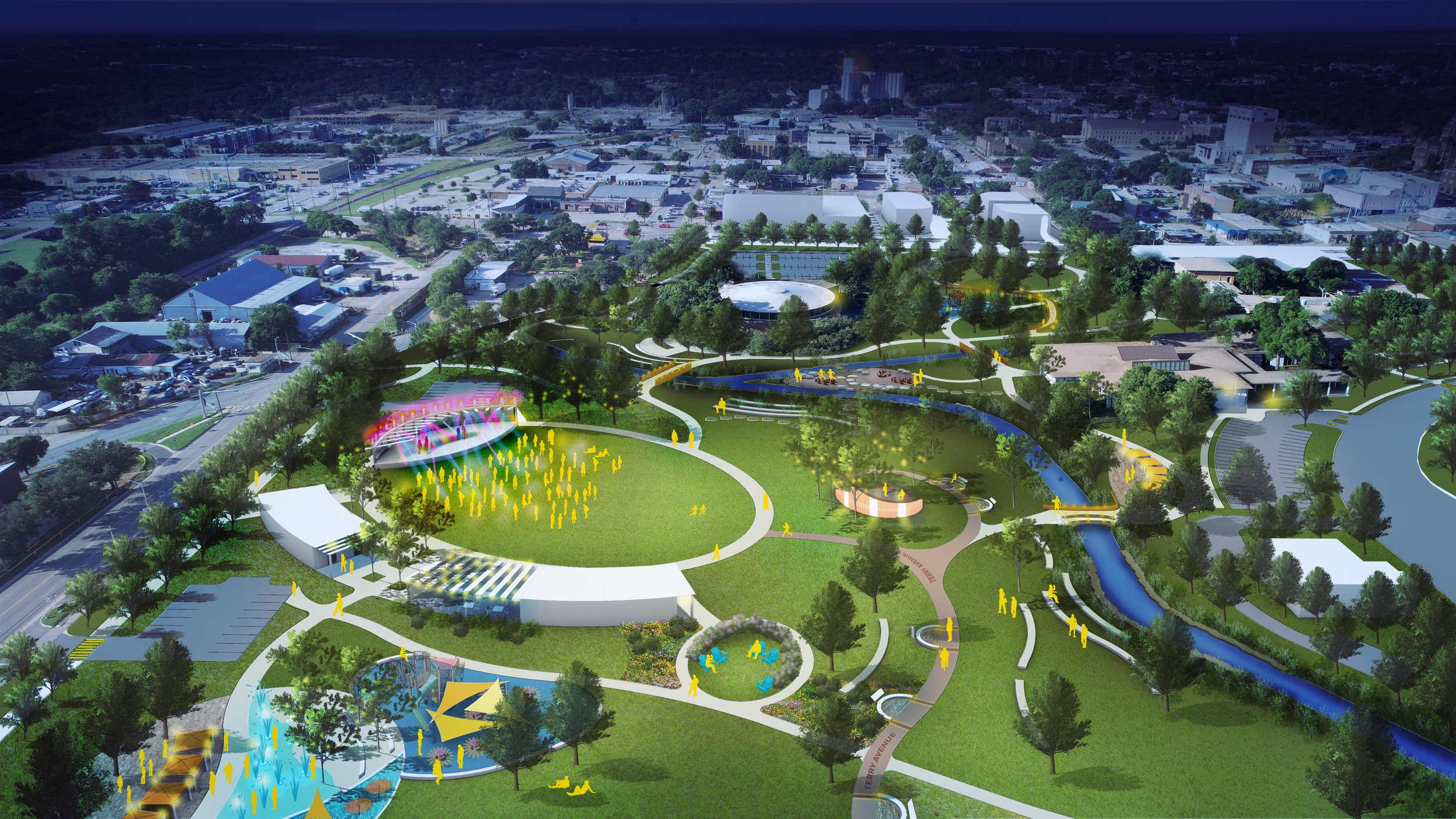
Revealing layers of history and envisioning the future of Quakertown Park.
As a parallel process to the Design Downtown Denton plan, the master plan for Quakertown Park is a visionary process to reveal the histories of the park space and create a park for all that facilitates modern uses and embraces both day-to-day activities as well as larger events.
At 32 acres, the vast greenspace that is Quakertown Park is a distinctive and unique component of Downtown Denton. Historically a Freedmen’s Town, the people of Quakertown were displaced in the early 20th century, with all of the African-American-owned businesses, homes, and churches being relocated or demolished. This area was then converted to an O’Neil Ford-designed city park, with City Hall, a library, the Civic Center, and city pool being constructed within the park.
Today, Quakertown Park holds these untold layers of history and story within its pastoral landscape. As a host of various community events, civic spaces, and day-to-day activities, this plan intends to reveal the park’s histories and envision the next generation of park services for visitors by expanding park offerings, re-visioning current spaces, and creating a place for users of all backgrounds to have a connection to this natural space in downtown. Essential to this story is developing a plan for monuments that tell the story of Quakertown within the park.
Mend Collaborative worked closely with City staff and stakeholders, descendants of Quakertown, and collected community input on the future vision for the park and the Quakertown monument.
-
Denton, Texas
-
Completed September 2024
-
City of Denton
-
Mend Collaborative, Nelson Nygaard, Post Oak Preservation, Catalyst Group, William Fulton Consulting
-
Click here to view the final report.
